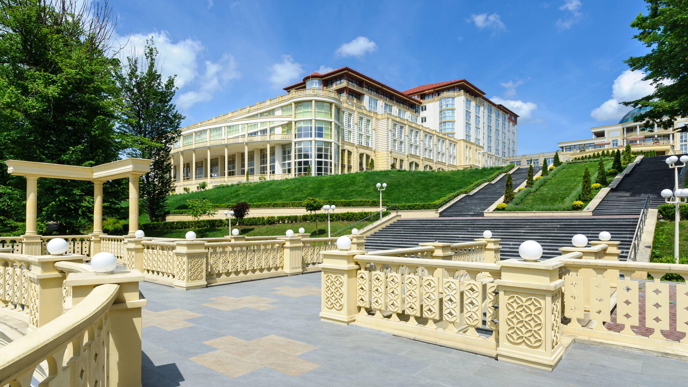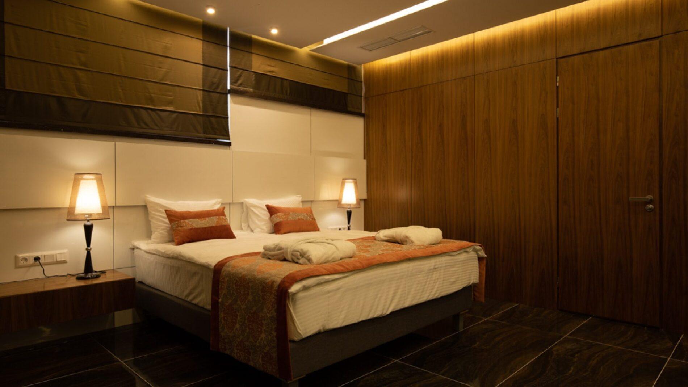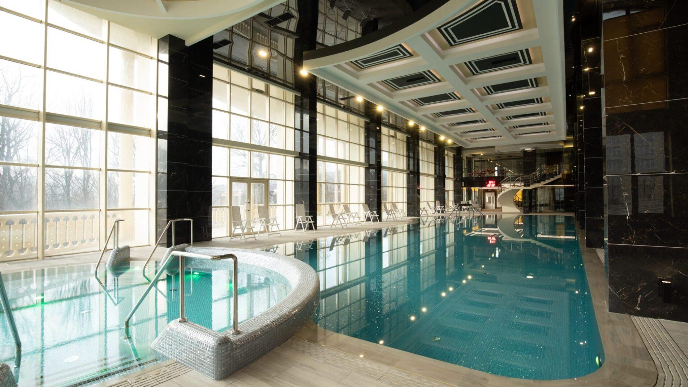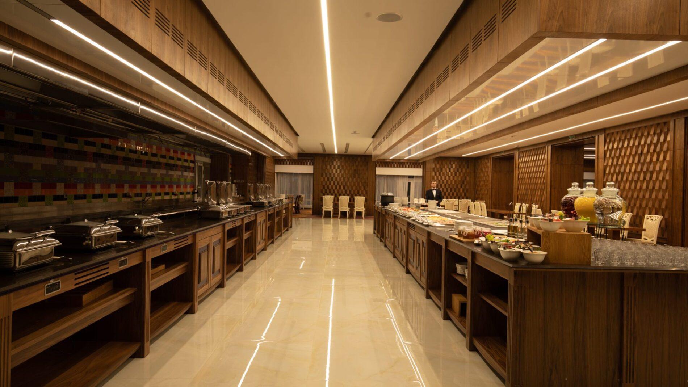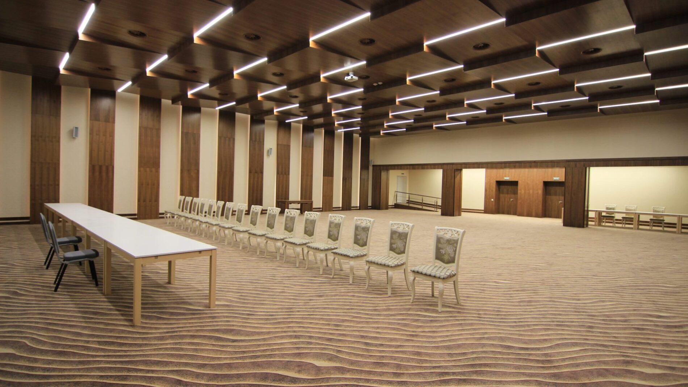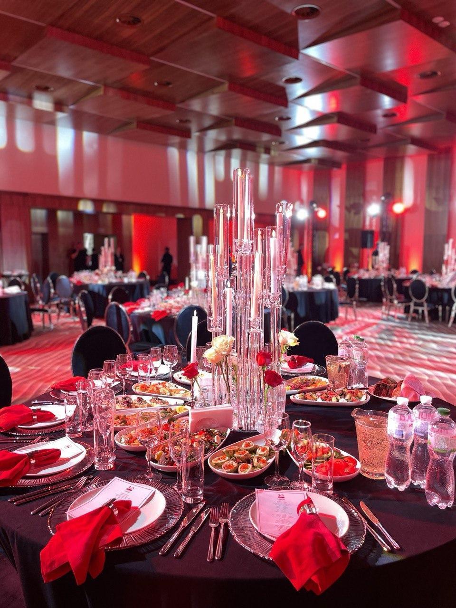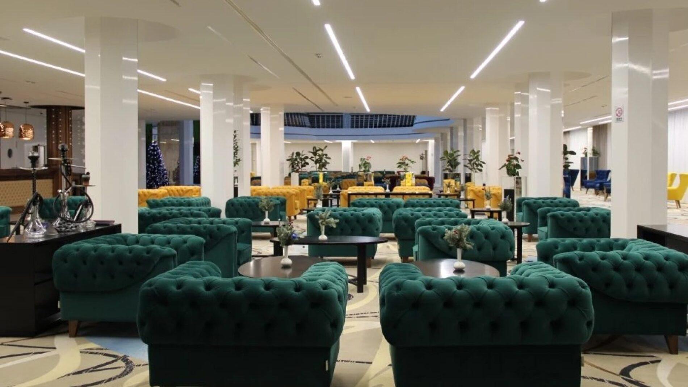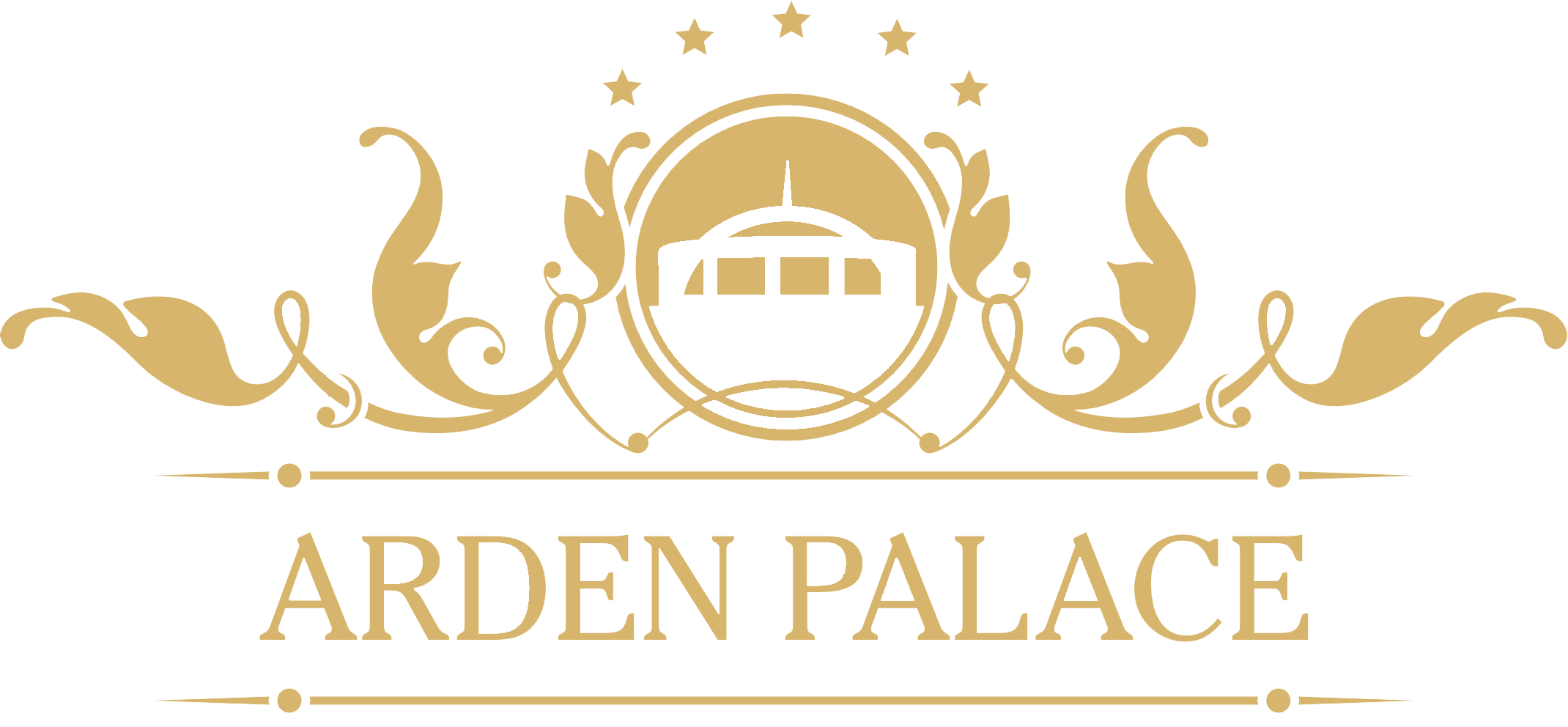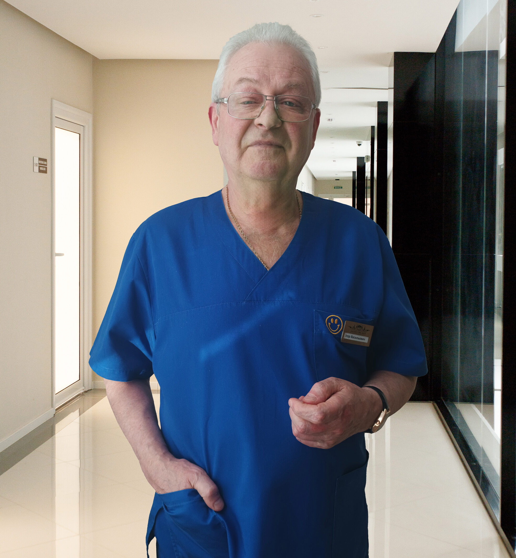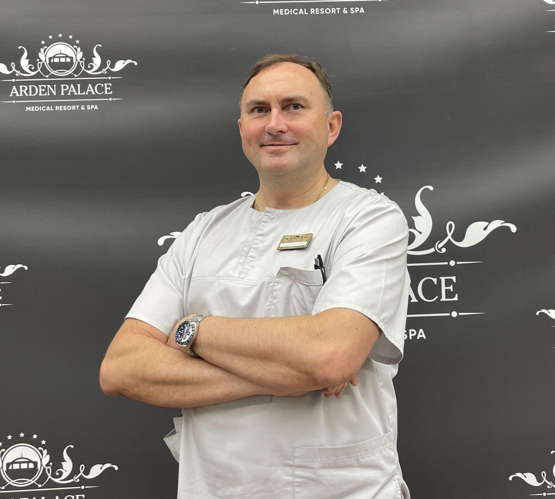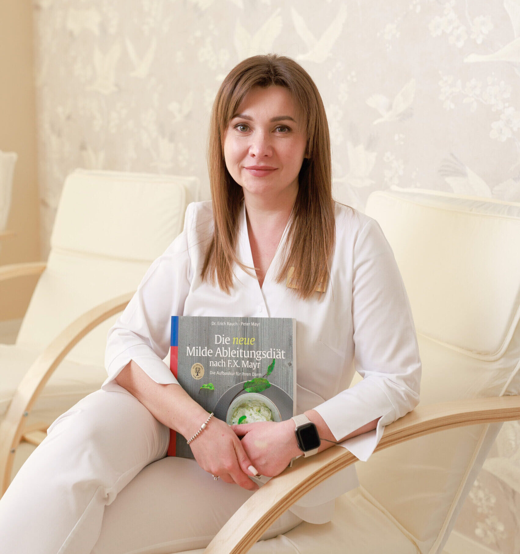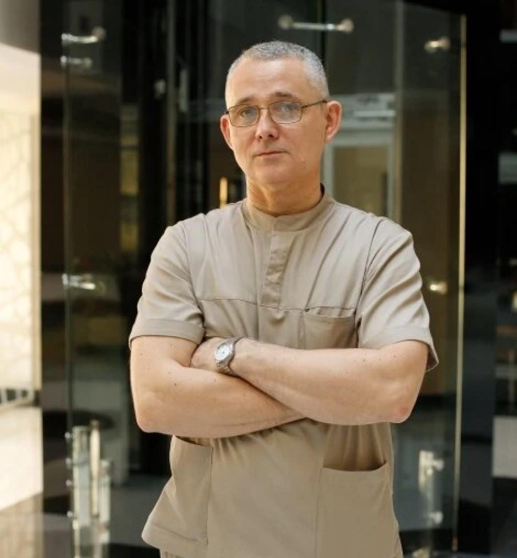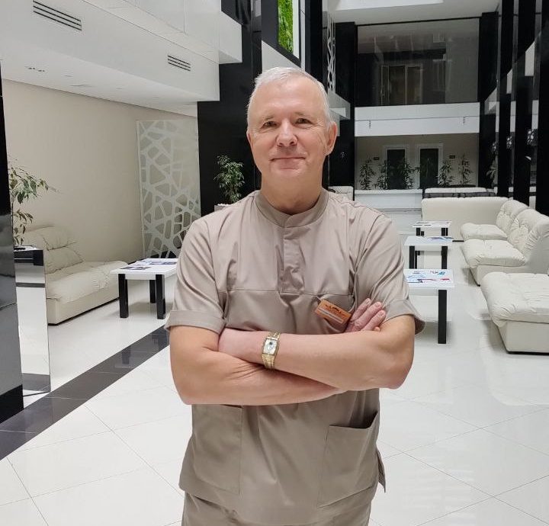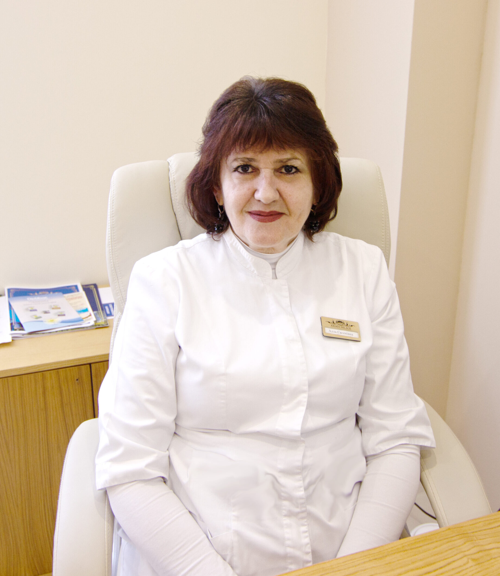Satan's castle
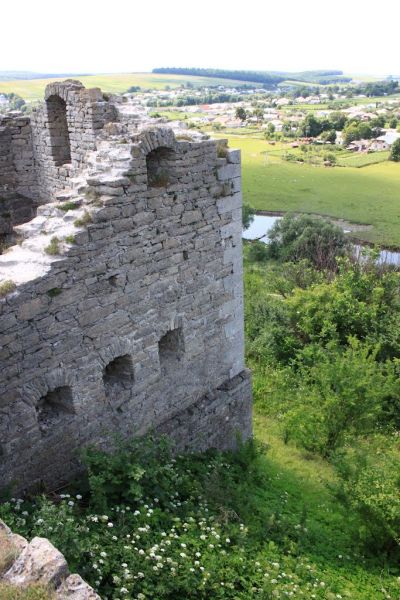
A monument of urban planning and architecture of Ukraine of national importance, the fortification is located in the northern part of Satanov, on a high hill near the Zbruch River. According to the plan, it is pentagonal, not quite the correct shape: three sides are approximately 105 m long, the fourth - 85 m, the fifth (southern) - 65 m. The entire area of the castle occupied approximately 1.5 hectares. There were towers at all corners of the pentagon, and walls between the towers. Today, the eastern tower and the remains of two towers located directly above Zbruch have been preserved. Two towers on the side of the town were destroyed.
Description
The walls connecting the towers were double: in addition to the outer ones, there were inner ones that ran parallel to the outer ones. The inner walls stood on a rampart, so they were higher than the outer ones. The ramparts on which the inner walls stood were separated from the outer ones by a moat. There were also ditches outside - behind the walls. The inner walls were not preserved; only in some places their traces are visible on the ramparts. On the side of the castle overlooking Zbruch, the walls were single, because here, thanks to the steep mountain, the approach to the castle was protected by nature itself. In some places, the height of the walls reached 10.5 meters.
The towers that stood outside on the corners of the castle were four-sided and extended far beyond the line of the walls, and only one of their corners entered the corner of the castle. The width of the faces of the towers was about 8.5 m. The towers are three-story; the lower floor is much wider than the other two. In the lower floor, there are embrasures here and there, on average - 4 embrasures on each outer side, and on the third floor - two small windows on each side.
The blocks of the building are so regular in shape and uniform in size that they resemble brickwork from a distance
At the corner of the castle from the south-eastern side, on the line of the inner walls, a round tower has been preserved, built long before the known documentary references to the settlement. This tower is a unique architectural monument - a rather rare example of masonry construction from the times of ancient Rus'-Ukraine. Its loopholes are very narrow from the outside, and widen from the inside - to make it more convenient to shoot with a bow.
According to legend, in the village of Kalagarivka, Ternopil Oblast, located on the right bank of the Zbruch, there is a cellar from which an underground passage begins, leading to the left bank of the Zbruch - to the Satanivska fortress.
Chronicle
The exact date of construction of the castle in Satanov is unknown. In 2004, historian Mykola Petrov cautiously noted: "It is possible that a castle was built in Satanov sometime in the second half of the 15th to the beginning of the 16th century." The architect-restorer Evgenia Plamenitska expressed herself much more categorically, who in 1986 claimed: "The castle was built in the 15th century on the site of earlier fortifications of the 14th century. At the end of the 16th century, the castle was expanded, it acquired a pentagonal shape with corner pentagonal towers."
Despite the presence of the castle, the city was repeatedly destroyed by the Tatars (in 1528, 1530, 1617), in the middle of the 17th century it was captured by the Cossacks and Opryshki, and in 1676 it was captured by the Turks.
In 1711, the Russian tsar Peter I, on his way to Carlsbad (now Karlovy Vary) after the failed Prut campaign for water treatment, passed through Satanov and stayed at the Satanov castle with its owner, the great crown hetman Adam Senyavskyi. There is a record that the king lived in a small house near the castle. In that little house, the Russian coat of arms was engraved on the stone in memory of the tsar's stay there.
On August 24, 1711, the Danish ambassador to Peter I, Justus Jul, passed through Satanov. He noted in his diary: "This is a well-arranged city. It is fortified with ancient walls and towers."
In 1899, a sugar factory was built near the ruins of the castle on the side of the town, and a water pipe was placed in the castle itself, which drew water from Zbruch and fed it upstairs to the factory. In 1924, the local authorities decided to demolish the Satanivska fortress, because it allegedly threatened human life, but the All-Ukrainian Central Executive Committee canceled that decision and ordered to restore the fortress, for which it allocated 5 thousand rubles. However, the restoration was not done.
On August 24, 1963, by a resolution of the Council of Ministers of the Ukrainian SSR, the Sataniv Castle, as well as two more defensive structures of the town - the city gate and the synagogue - were added to the list of architectural monuments of the Ukrainian SSR under state protection.
On June 23, 1989, the coat of arms of Satanov was approved, one of the elements of which is the golden wall of the fortress with towers (the author of the coat of arms is Borys Borysovich Shulevskyi).
