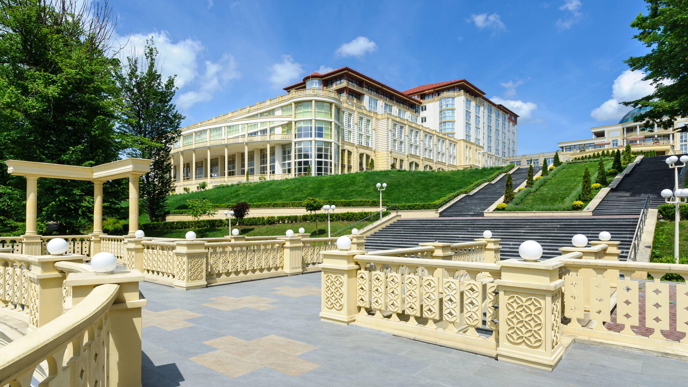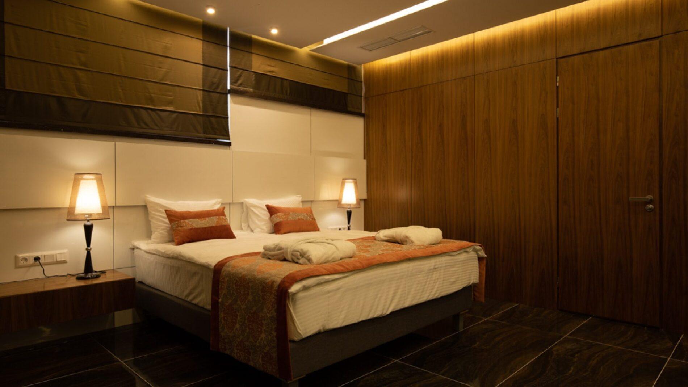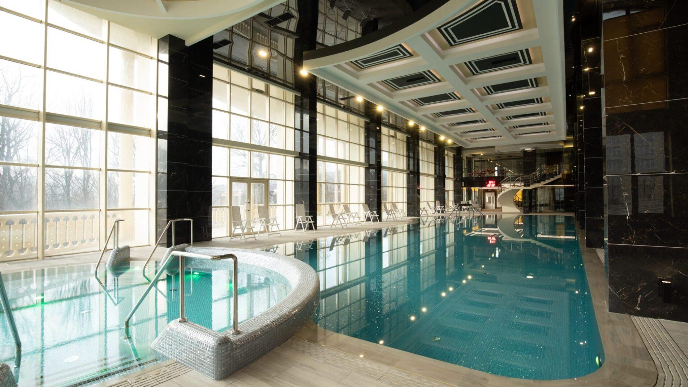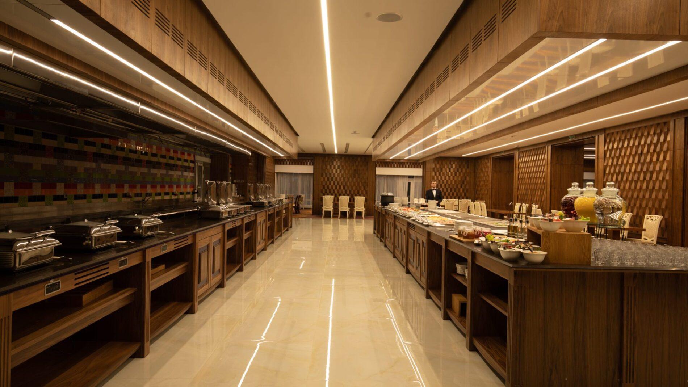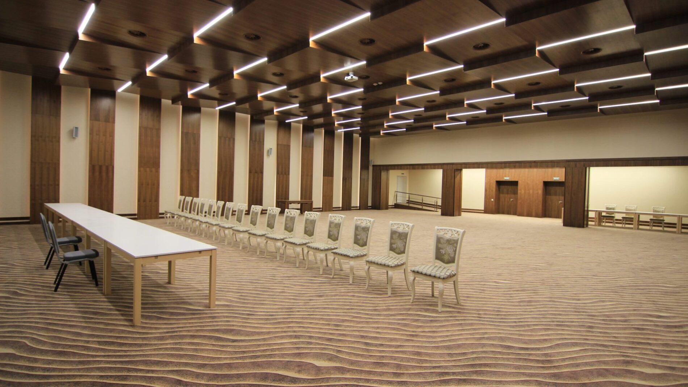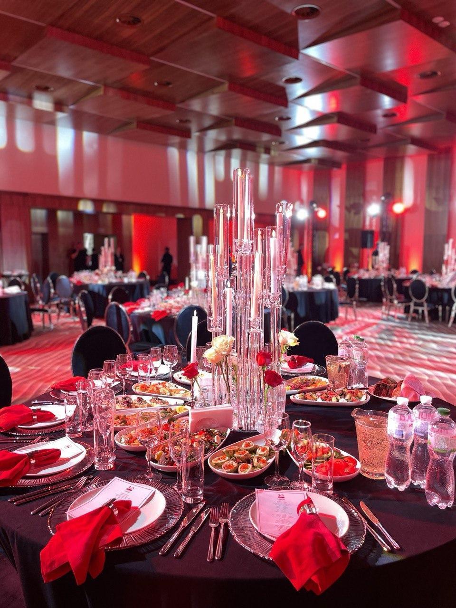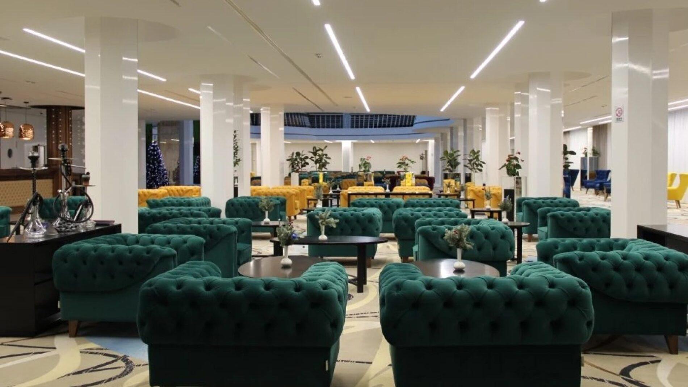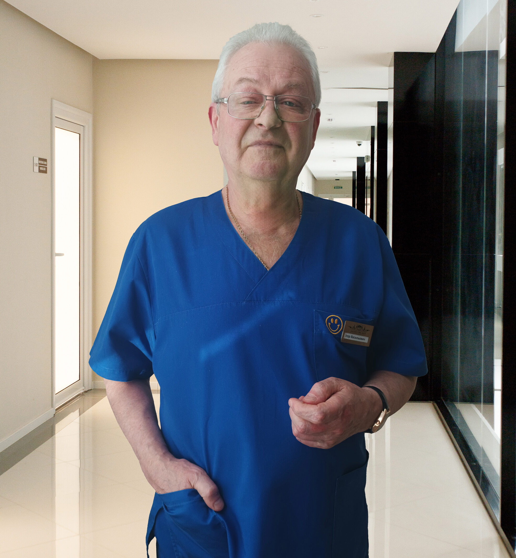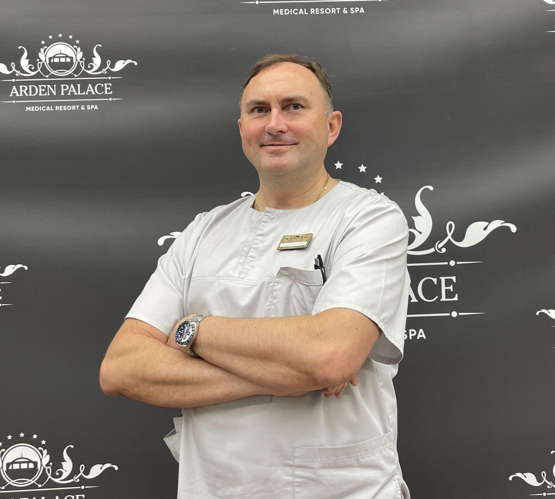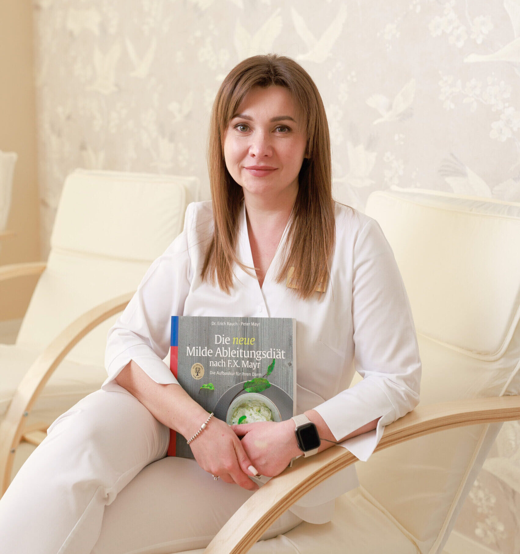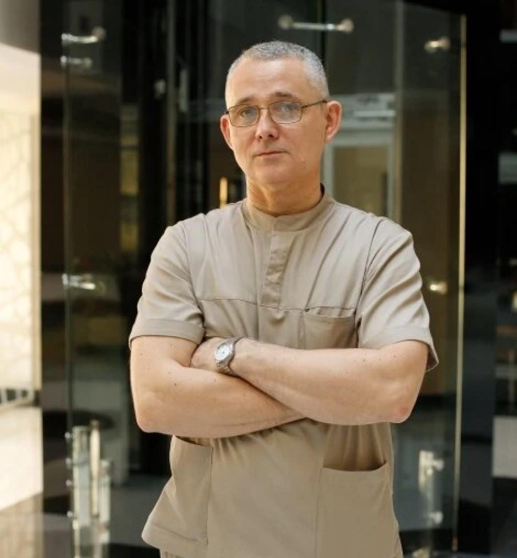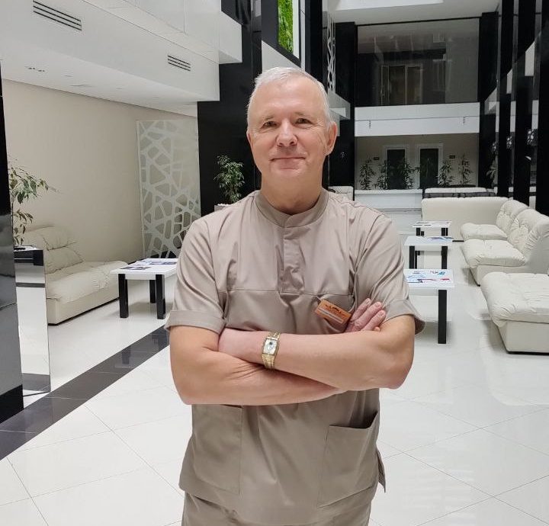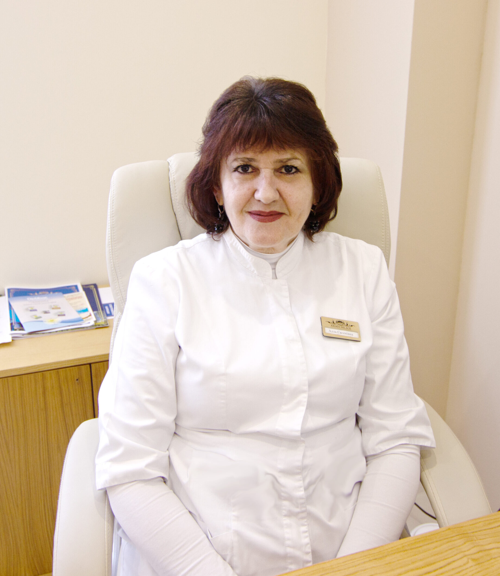Trinity Monastery
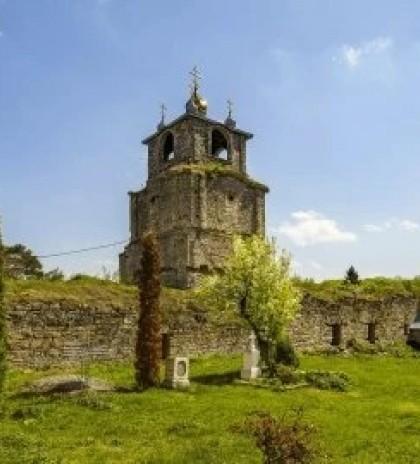
Women's Orthodox monastery in Ukraine, located in the village of Satanivska Slobidka (now Horodotsky district, Khmelnytskyi region). In 1709-1793, it was a union male monastery of the Order of Saint Basil the Great, from 1793 - an Orthodox male monastery, and from 1899 - a female monastery.
History of the monastery
It is not known when the Sataniv Monastery was founded. It is known that it existed already in 1600. The only guild of tinsmiths in Ukraine, who are often mistakenly called beggars, operated at the monastery. Lyrniks were itinerant folk singers, whose craft was learned for a long time and whose craft was often passed down by inheritance. Lyre players sang dumas about the former Cossack glory and songs of religious content, as well as humorous shumkas, most often near the church and visited Cossack graves, on which dumas were sung.
All ancient temple paintings were destroyed during the USSR.
Basilian period
In 1707, the monastery became a member of the Order of Saint Basil the Great. In 1793, after the capture of Podillia by the Russian Empire, the monastery became Orthodox again. One of the union abbots is Fr. Modest Silnytskyi, who managed the monastery, started writing the chronicle of the monastery in 1770, which his successors continued to write until 1793. The chronicle was written in Polish and was in the Ossolinsky Library in Lviv, under the signature "2106".
At the foot of the mountain on which the monastery stands, there was a wooden church, which was dismantled in 1744 because it was already dilapidated. The year 1600 was marked on the dome. After that, caves hollowed out of the rock remained.
During the rule of the Turks in Podilla, the monastery did not cease to exist. The abbot at that time was Isaiah Rudyk, who died in 1701, his successor, Sylvester, drowned in Zbruch, his grave with a stone cross was in the courtyard of the monastery.
The first Union hegumen was Bartholomew Kholodynskyi, the son of the priest of the Satanivskyi suburb "Holy Intercession Filvarky". During the attack of the Tatars, his father, during the service in the church, was beheaded by the Tatars, it affected his son so much that he became a monk. During his time, Peter visited the monastery, he was greeted with a speech by the hieromonk - Yosyp Chyzhevskyi. Chyzhevskyi had a great influence on the hetman, from him he received a garden and 200 acres of land for the monastery.
The following abbots were: Leon Ordynskyi from Husiatyn, Moisei Stopchanskyi, who served for a long time in the Senyavsky armored banner, in his old age he became a monk and contributed a significant amount of money to the monastery, Dobryanskyi, a nobleman from Terebovlya, and Dionysius Vyshnevetskyi.
From 1732 to 1762, the hegumen was Varlaal Savytskyi. He built a church that exists today. The church was completed in 1774. He also built a two-story monastery building. After the transfer of Savytskyi to Unev, Bonifatii Rykhlovskyi was the abbot in 1762-1765, but Savytskyi returned in 1765 and died here in 1766. He was buried in the church near the right wing.
After him, the hegumen was Modest Silnytskyi. He also left in the annals a record that 6 monks died of the plague in 1770, and 150 of the population belonging to the monastery. During his time, the elder of Kaniv, Mykola Potocki, gave 30,000 zlotys to the monastery.
In 1771-1772, Anatoly Vodlynskyi was the hegumen, after him in 1772-1775 - Konstantin Ulashevich, and after his transfer to the Lublin Monastery, Lev Zaslavskyi was the hegumen in Satanov. During his time, a meeting of the Basilian Order took place in Satanov, according to which it was decided to choose Satanov as a place of life imprisonment for monks. At the end of the monastery corridor, a special cell was to be arranged for this purpose. This cell was occupied in 1775 by the monk Filimon Vitoshinskyi.
In 1777-1785, the abbot was Ambroziy Hnatovych. The following records remain from the time of his abbotship: on June 4, thunder struck the dome of the church; the icon was placed in a silver robe; in 1780, master Vasyl Ostrovsky from Black Island cast a bell weighing 38.5 pounds. Hnatovych left a note in the annals that after the death of Kaniv's elder Mykolai Pototsko, the bells were rung in the Sataniv monastery for a whole week.
From 1789 to 1793, the hegumen was Onufriy Tuchapskyi, he recorded in the annals that on April 4, 1793, the Russian captain Illin took an oath of loyalty to Catherine from the monks, and on June 16, 1793, a new hegumen, Venedikt Orachevskyi, was appointed. It is likely that the monastery became Orthodox in the same year.
In 1815, the monastery had: the Church of the Holy Trinity with a stone bell tower, cells, a refectory, a kitchen, another bell tower, a crypt, walls, outside the monastery there was a wooden house and stables and two rooms. The settlement, which had 41 men and 40 women, belonged to the monastery. In 1723, Hetman Mykolay Senyavsky gave the monastery two gardens and a forest that surrounded the monastery.
In the book "Monuments of Urban Planning and Architecture of the Ukrainian SSR" (Kyiv, 1986) the Trinity Monastery in Satanivska Slobidka dates back to the 16th-18th centuries. It is believed that the monastery was originally made of wood. Based on architectural surveys, the stone buildings are tentatively dated to the first quarter of the 17th century. The monastery ensemble, consisting of the Trinity Church, a belfry over the gate with cells, an entrance gate and a fence, was rebuilt in the Baroque style in 1744.
Convent
In 1899, the Satanivsky Holy Trinity Monastery was transformed from a male monastery into a female monastery.
At the end of 1961, the Trinity Convent in the village of Satanivska Slobidka was one of the 13 monasteries still operating in Ukraine, but soon it was forced to self-liquidate.
Architectural features of the monastery
Trinity Church
The Trinity Church dates back to the first quarter of the 17th century. In the 19th century, a babinets was added.
The church is stone, single nave, with a pentagonal apse. The church is covered with semi-circular vaults with trusses on elastic arches. In 1744, the main facade was completed with a baroque pediment. The windows of the church are pointed.
In 1774, a sundial was installed on the southern wall of the church. Unlike the clocks in Uzhhorod and Medzhibozhitsiferblat here, they were not painted, but carved on a stone slab. It has an oval shape with the numbers 5 — 12 — 7 and V — XII — VII. In its center is an allegorical image of the sun in the form of a human face. The plate is attached to the wall of the church under a specially made cornice with a stucco roof. The gnomon rod was not preserved: when the art critic Pavlo Zholtovskyi photographed this clock in 1930, the gnomon was no longer there. If only experienced locksmiths and painters were needed for the manufacture of the Uzhgorod and Medzhibiz clocks, carvers and sculptors were already involved in the manufacture of the Satanic clock.
Remains of 18th century tempera painting have been preserved in the interior of the monument.
Five elastic arches are emphasized by profiling. There is a basement in the northern part of the church.
Cells with a bell tower
Cells with a belfry are dated by researchers to the first quarter of the 17th century.
Stone cells, rectangular in plan. The belfry in the form of a gate tower was located in the center of the volume of cells. It is square in plan, has three tiers. The first tier is a through passage covered by a semi-circular vault with shuttering. Stairs arranged in the thickness of the wall of the corridor lead to the second tier. The overlaps of the two upper tiers have not been preserved. The third tier was completed in the 18th century with a profiled cornice with segmental breaks in the Baroque style.
On the eastern facade of the first tier, carved white stone pilaster capitals in the Renaissance style have been preserved. They consist of volutes, ionic elements and a socket.
The cell block is single-story (in the 18th century, two-story). Corridor planning with one-sided placement of cells. Overlapping - semicircular and cross vaults.
Entry gate
The entrance gate dates back to the 18th century. It was built in the Baroque style. The gate of this period was stone, plastered, two-story. Adjacent to the gate from the side of the monastery yard was an annex, rectangular in plan, on a high plinth, covered with a gable roof. Similarly to the belfry, the passage wall is decorated in tiers with pilasters and profiled cornices. The second tier ended with a pediment of a profile similar to that installed on the Trinity Church. As of 1986, the second tier of the annex and the gate were in ruins.
The gate is stone, single-span, rectangular in plan, single-tiered, not plastered. The gate is covered by a box vault with four shutters above the niches, which are located in pairs on both sides of the archway. The span will be emphasized by faceted pylons slanting inward, and it is completed by a white stone cornice. Square holes for the locking system have been preserved.
